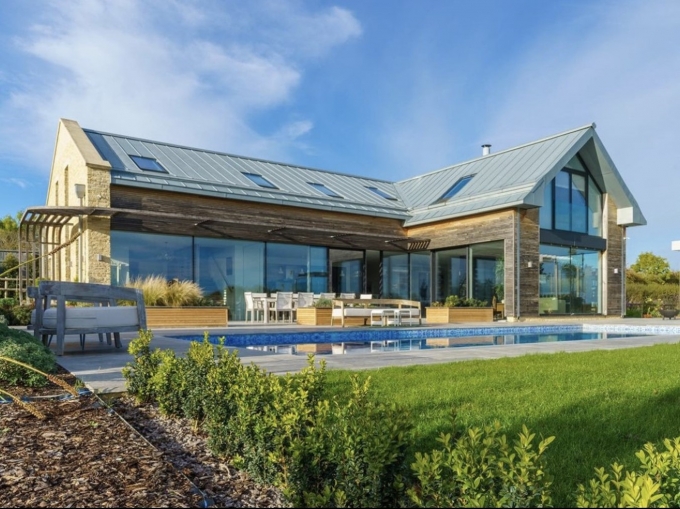Sister's Barn
Project specification
- Property type: Country estate
-
Technologies installed:

-
Collector type:

- Size (kW): 22
- New/retrofit: New build
Sister’s Barn is a former agricultural barn near Cirencester which has been converted into a new family home. MD Architecture contacted isoenergy to produce a solution for their client that provided the lowest long-term running cost to the client whilst also reducing carbon emissions. Due to the proximity of an adjoining paddock, we recommended installing a 22kW ground source heat pump using horizontal collectors in trenches. 1,000m of pipework was buried in five 100m trenches, each 1m deep, 1m wide and 4m apart. The plant equipment was in the basement of the property with careful consideration made to access and ongoing maintenance/servicing. Further to the heat pump, isoenergy designed and installed a ground mounted 20kWp solar PV array consisting of sixty-six 300kW panels. The electricity provided by these panels is used to partially power the heat pump as well as the wider site thus reducing running costs and carbon emissions even further.







